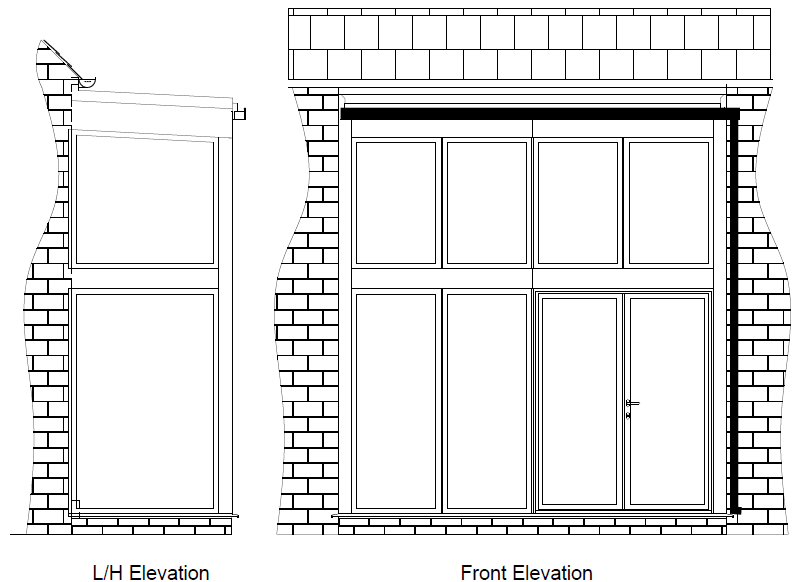Willow Barn
Project Date: 1 September 2025
Case Study
From initial assessment to final completion, see how we transformed this space

Before
The starting point of our transformation
Design & Planning
Our design team created detailed plans and technical drawings, ensuring every aspect of the project was carefully considered before fabrication began.


Final Result
The completed project showcasing our expertise in bespoke glazing solutions
The Brief
James Price Bespoke Glazing were commissioned to transform an existing entrance area by removing the current timber screen and replacing it with a modern, purpose-built aluminium entrance screen system.
The project required a complete redesign to meet the client's and architect's specific requirements, incorporating advanced security features and high-performance glazing solutions.
The Process
Our experienced team began by carefully removing the existing timber screen to prepare the site for the new installation.
JPBG's design team then created a custom steel frame structure specifically engineered to meet the client's and architect's exact specifications. This bespoke approach ensured the new entrance screen would perfectly integrate with the existing building structure.
To minimise disruption and ensure the highest quality finish, our in-house fabricators prefabricated the entire steel supporting frame off-site. This approach allowed for precise manufacturing in controlled conditions and significantly reduced the on-site installation period.
The installation process began with the erection of the new steel frame onto a fully prepared structural slab, ensuring a solid foundation for the entire system. Once the frame was securely in place, it was properly insulated to meet thermal performance requirements.
The next phase involved installing the new thermally broken aluminium frames, which included sophisticated double leaf doors featuring electronic fingerprint entry technology for enhanced security and convenience.
All frames were then glazed with high-performance double-glazed units, providing excellent thermal insulation and acoustic performance.
To complete the structural work, JPBG supplied and fitted a new timber framed warm construction roof system with an EPDM rubber membrane, ensuring weatherproofing and thermal efficiency.
The Final Result
The project was completed with all purpose-made aluminium finishing trims, flashings, and rainwater gutters/downpipes supplied and installed by JPBG, creating a seamless and professional finish.
All frames and aluminium components were finished in RAL 7016 matt (Anthracite grey), providing a sophisticated, modern appearance that complements the building's aesthetic while ensuring long-lasting durability.
The completed entrance screen now provides a secure, thermally efficient, and visually striking entrance solution that meets all the client's requirements. The electronic fingerprint entry system offers convenient access control, while the high-performance glazing ensures excellent thermal and acoustic properties.
This project demonstrates JPBG's ability to deliver complex, bespoke glazing solutions from initial design through to final installation, showcasing our expertise in both steel fabrication and aluminium glazing systems.
Project Gallery

















