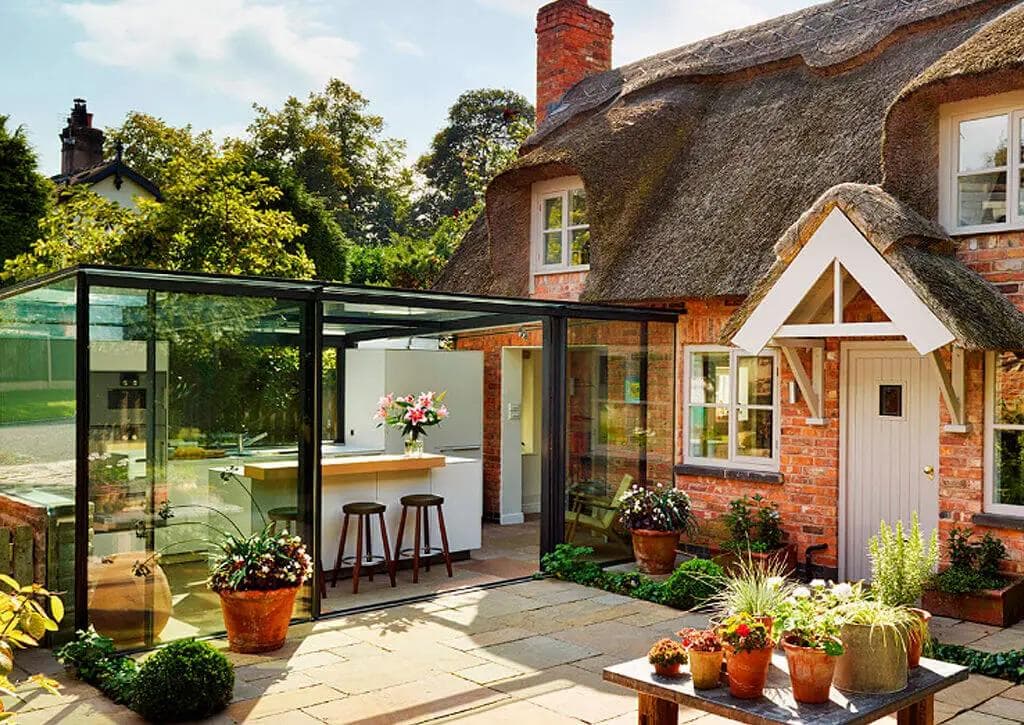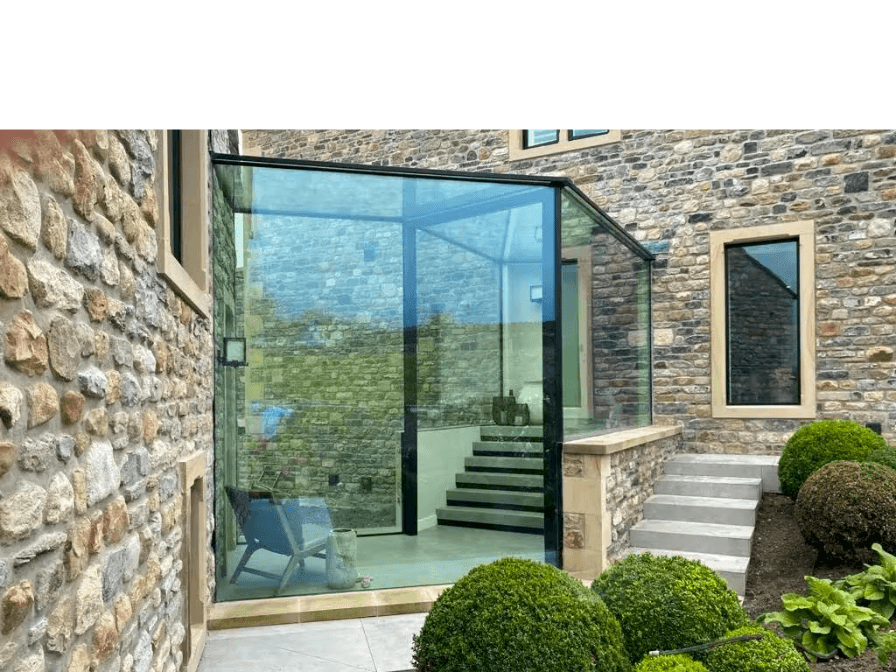How a Glass Link Can Connect Two Buildings
When two parts of a property need to be brought together — whether it’s an old building and a new extension, a main house and an outbuilding, or two modern structures

In this guide, we’ll explore how a glass link works, why it’s so effective, and what to consider if you’re planning one for your home or project.
1. What Is a Glass Link?
A glass link is a lightweight glazed structure designed to connect two separate buildings or sections of a property while maintaining a sense of space, light, and architectural distinction. Unlike a traditional brick-built corridor, a glass link is usually made from structural glazing or slim aluminium framing, allowing uninterrupted views and natural light to flow between the two spaces.
The result is a connection that feels seamless yet visually distinct — bridging buildings without blurring their individual character.
2. Preserving Architectural Identity
One of the biggest challenges when linking buildings — especially when one is older and the other modern — is ensuring that both retain their unique architectural identity. A glass link solves this beautifully.
Why This Matters
When two structures are physically joined using the same materials, one can easily dominate the other, or the extension may feel like an awkward bolt-on. A glass link avoids that by acting as a transparent pause between them. It highlights the difference rather than hiding it, allowing each structure to shine in its own right.
For example, connecting a period property with a contemporary addition through a glass link keeps the historic façade intact while still creating a usable connection — a popular choice in heritage and listed buildings.
3. Flooding the Space with Natural Light
Because they’re predominantly made from glass, these links allow natural light to pour into what might otherwise be a dark and enclosed corridor.
This doesn’t just make the connection more pleasant to use — it also enhances the sense of openness and flow between the two buildings. Instead of feeling like a tunnel or afterthought, the link becomes an architectural feature in its own right, often serving as a transition space where views of the garden or landscape become part of the journey between rooms.
4. Creating a Seamless Indoor-Outdoor Flow
Glass links don’t just connect buildings — they also connect indoors with outdoors. By blurring the boundaries between interior and exterior, they often become an integral part of the landscape design.
Large panels of glass can frame garden views or open onto courtyards, patios, or walkways. This makes the link not just a practical route but an enjoyable one — a destination space rather than a passageway. For many homeowners, this indoor-outdoor connection becomes one of the most loved features of the property.
5. Flexibility in Design and Function
Glass links are incredibly versatile and can be designed to suit the specific requirements of a property.
- Straight links are perfect for connecting parallel buildings.
- Corner links work well when structures sit at angles.
- Double-height links can add drama and maximise light.
Some are simple glazed walkways, while others include storage, seating, or even become mini conservatories. The flexibility of glass as a material means you can tailor the link to your aesthetic and functional needs.
6. Planning, Materials, and Practical Considerations
While a glass link is less structurally intensive than a full extension, it still requires careful planning.
- Planning permission: In many cases, especially with listed buildings or properties in conservation areas, permission will be required.
- Thermal performance: Modern glazing technologies ensure excellent insulation, but it’s worth specifying high-performance glass to maintain energy efficiency.
- Foundations and structure: Even though they’re lightweight, glass links need proper support and foundations, so professional structural design is essential.
Working with experienced glazing specialists is the best way to ensure your glass link is both visually striking and technically sound.
Final Thoughts: More Than Just a Connection
A glass link is much more than a way to walk between two buildings. It’s a design feature that transforms how spaces relate to one another — preserving architectural character, flooding interiors with natural light, and creating a sense of openness and flow.
Whether you’re uniting an old house with a modern addition, connecting a main home to a garden room, or linking multiple buildings on a larger property, a glass link provides a solution that’s functional, elegant, and timeless.
It’s proof that sometimes the space between buildings can become one of the most beautiful parts of the entire property.
Related Content
Discover more content related to this blog

Costs, Warmth, Planning, and Real-World Tips for your perfcect Glass Extension

Bespoke glass links for listed buildings and barn conversions. James Price Bespoke Glazing supports planning, building regs and precision installation.

Glass corridors — often called glass links — have become one of the most desirable architectural features in modern UK homes.

In recent years, glass rooms have rapidly evolved from a luxury addition to a mainstream aspiration for UK homeowners.

📍 Lancashire

📍 West Lancashire